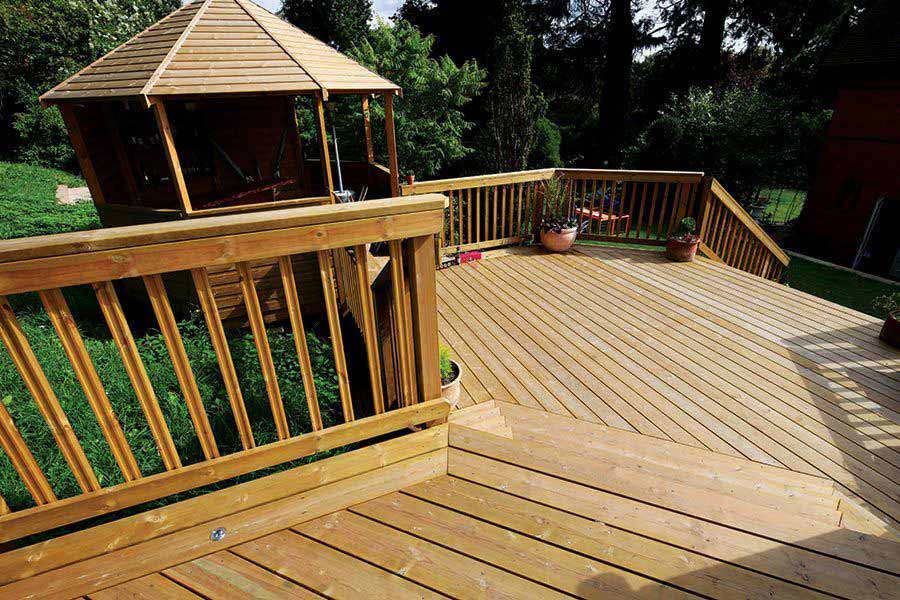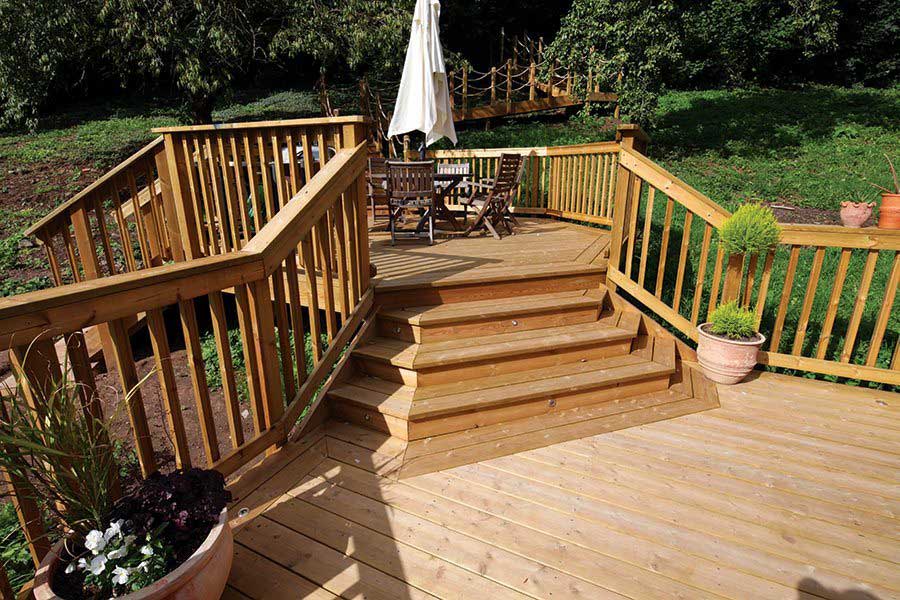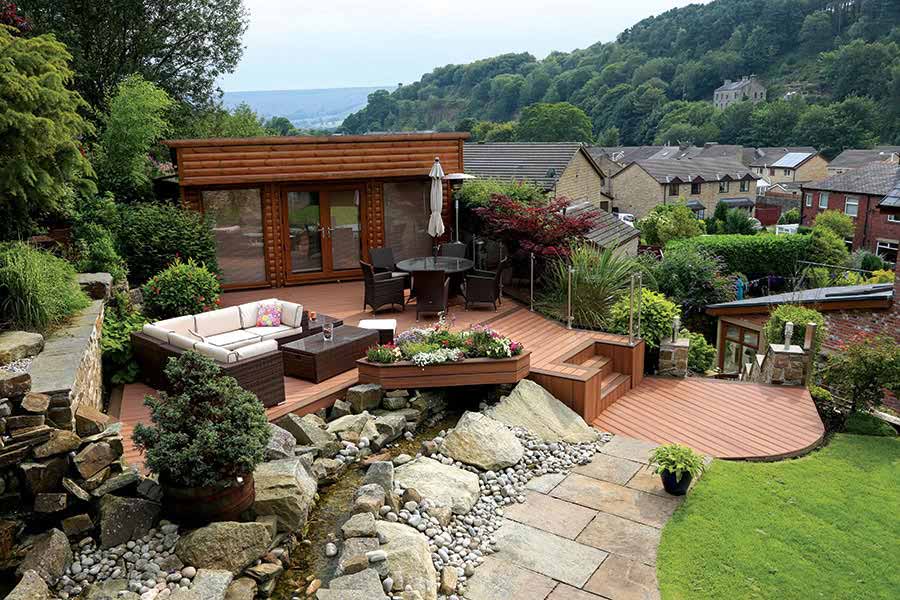How a multi level deck can enhance your home

Decking can transform outdoor living spaces and have a similar impact to an extension on a house, and this effect is being taken to the next level with the installation of multi-level decking areas.
There is a growing trend in the United States for multi-level decking that incorporates living spaces beneath it. America tends to be slightly ahead of Europe when it comes to decking innovation, and this particular trend feels like one that could quickly make it over to the UK when people see the possibilities it offers for adding extra living space to their properties.
Sales of garden landscaping products in this country have been on the increase for a while now, so we know people are keen to explore what is possible with multi-level outdoor spaces, but decking in the UK has so far remained fairly flat.
Why multi-level?
If you have a garden that sits at a lower level than your home, or an exit on an upper floor, you could use multi-level decking to create a balcony that extends out of your house and then use the space beneath it as a storage area, or even a sheltered patio.

Many British gardens are heavily sloped, and multi-level decking can transform hillside gardens into more useable spaces. If your garden slopes so much that it is not comfortable to walk or sit on, you can add decking at various heights to create platforms for flowers and shrubbery, and to give yourself a useable walkway up and down the garden.
Multi-level decking can make uneven gardens and outdoor spaces accessible to elderly or disabled people. You can form broad stairways out of decking, and build platforms at very gradual inclines to help mobility-impaired people to move from one part of the garden to another.
Designing a multi-level deck
If you decide that a multi-level deck is the solution for your garden, you first need to consider whether you will need planning permission for your deck. If your decking will reach more than 30cm above the ground, then you will need to apply for planning permission from your local authority’s planning department.
Once you’ve established the legal requirements, you can focus on the purpose of your multi-level deck and allow it to inform the deck’s design. For example, how many people would you like your deck to accommodate? Will it need space for a barbecue, plants and shrubs, or a water feature? Be sure to consider how you might like to use the deck in all seasons when coming up with your design.

The material you use to build your deck will have a significant bearing on its design and construction. Composite decking allows for multiple colour choices and it can be heated and curved, expanding your design options, while a classic timber deck offers that unrivalled natural look and feel.
Built to last
Plan the largest areas of solid decking so that you can start to take measurements for the framing of your decking platforms. Once you know where these areas will sit and how big they are, you can plan your stairs, railings, and balustrades.
Multi-level decks are not straightforward to construct, and we strongly advise working with experts who can ensure the very best build quality rather than attempting a DIY installation.
The end result should transform your garden and create various new spaces and ways to use the outside of your property all year round.







